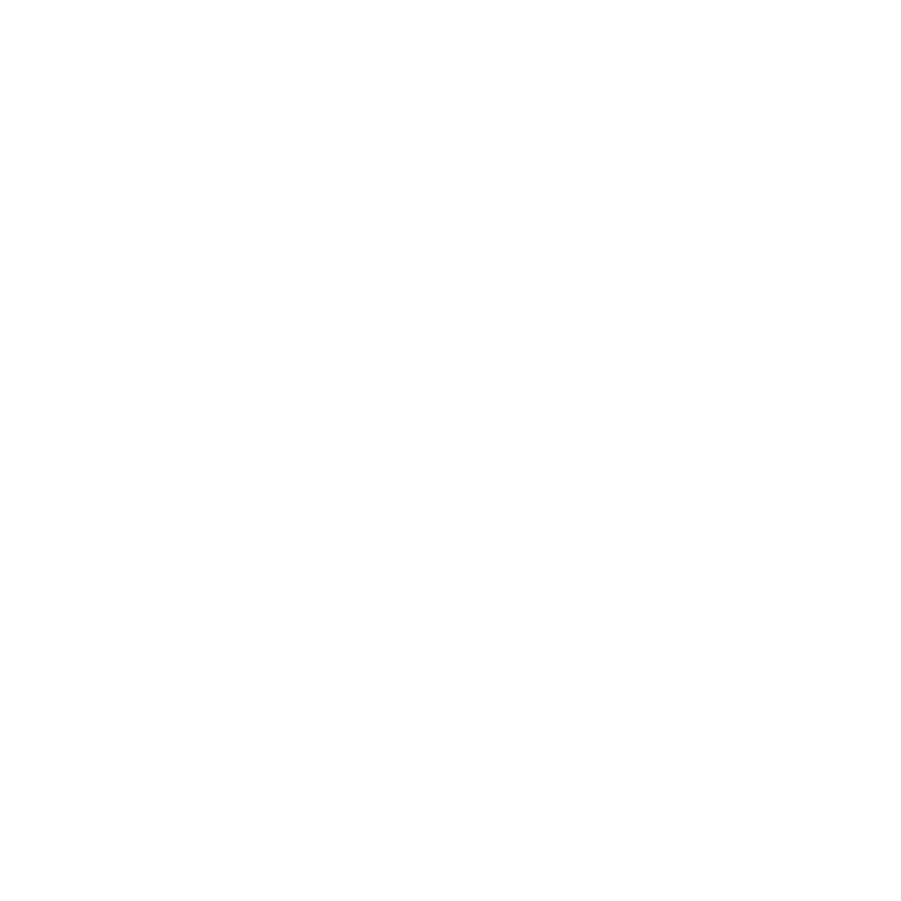Updated renderings of proposed Congress Heights metro development
 |
| Draft rendering of development of the Congress Heights Metro Station. View of 13th and Alabama Avenue SE (photo courtesy of CityPartners DC) |
CityPartners DC and Sanford Capital, the development team working on the project at the Congress Heights Metro station read my recent post where I expressed excitement about their plans to redevelop the land surrounding the Congress Heights Metro. They were kind enough to reach out to me and provide me with some updated project renderings of the current progress. They also invited me to share any questions I may have on the project -- so if you have any questions feel free to include them in the 'Comments' section and I will pass them along.
Please note: As the design process evolves and is shaped by community feedback and project requirements the renderings themselves will likely change. The renderings that I am posting today reflect the progress so far. Please keep that in mind when viewing these renderings. These are likely not the final plans but they will hopefully give you something positive to look forward to as the project develops.
Again, a big "thanks" to CityPartners DC and Sanford Capital for providing the current project renderings and for being so open about the community engagement process. This is what having an effective dialogue is all about --- working together. I look forward to sharing more updates in the future.
 |
| Draft rending of Congress Heights metro plaza (photo courtesy of CityPartners DC) |
 |
| Draft rendering of 13th Street SE storefront (photo courtesy of CityPartners DC) |
 |
| Learn more about our advertising philosophy! |
